MODEL T
Il Model T delle case modulari in legno A-FOLD è una casa apprezzata sia dalle giovani coppie che dalle famiglie numerose per la varietà di misure disponibili a seconda delle esigenze di spazio. Ha una forma geometrica non convenzionale e si presta molto bene come casa vacanze quando si desidera fuggire dalla città.
Dopo aver scelto l’opzione di Model T delle nostre case modulari in legno, puoi scegliere con quali elementi personalizzare i tuoi spazi, secondo le tue esigenze abitative:
Tra le misure di case modulari in legno, questo è il modello di base che può essere utilizzato per numerose applicazioni. Principalmente utilizzato dai tour operator per costruire resort e glamping, CABIN si adatta molto bene come una seconda casa in cui trascorrere fantastiche giornate fuori città. Le dimensioni sono 52 metri quadrati.
*E’ possibile aggiungere il balcone come optional
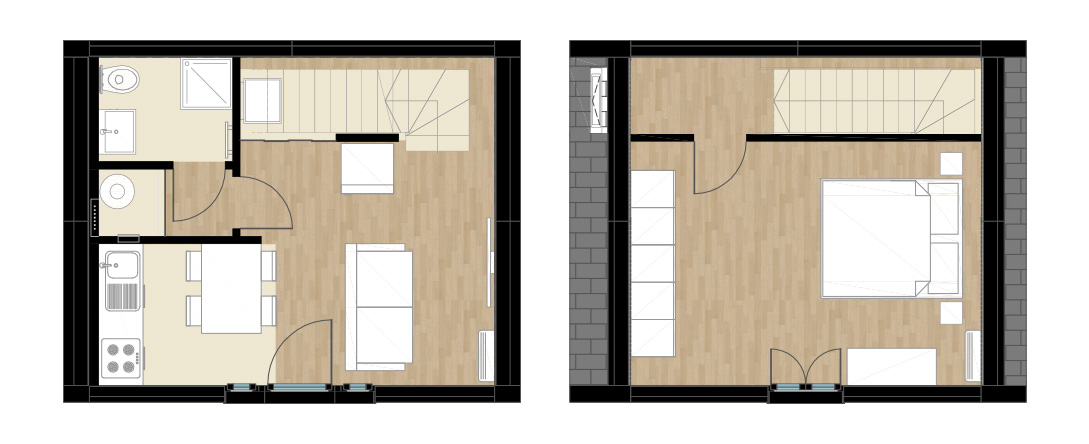
Anche se ancora molto apprezzata come casa vacanze, la YOUNG potrebbe essere il modo per le giovani coppie di possedere finalmente un immobile che possa trasformarsi insieme ai loro sogni. Le dimensioni sono di 77,70 mq. Il bagno al primo piano è opzionale su richiesta.
*E’ possibile aggiungere il balcone come optional.
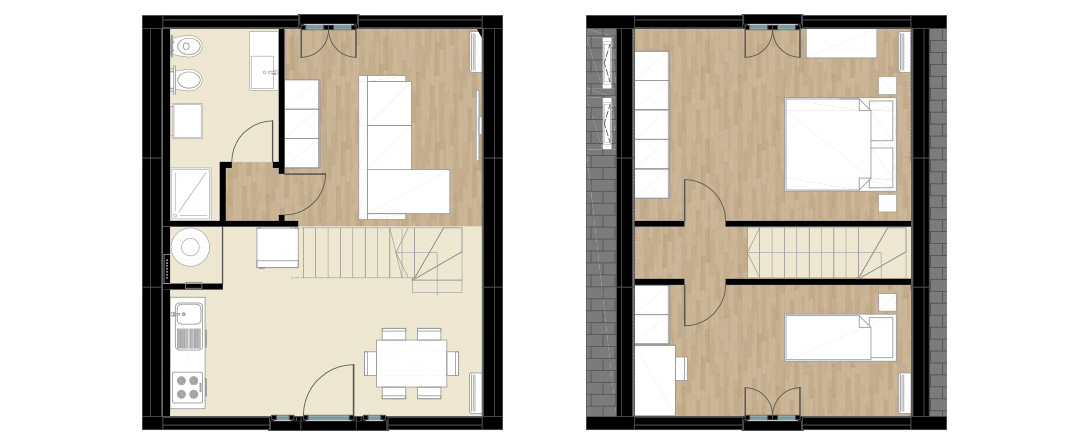
Con le sue 3 camere da letto, questo modello di case modulari in legno non è stato chiamato FAMILY casualmente. Family offre un enorme spazio vitale, 3 camere da letto e 2 bagni in 102 metri quadrati. Questo è quello che noi chiamiamo un modo intelligente di vivere.
*E’ possibile aggiungere il balcone come optional
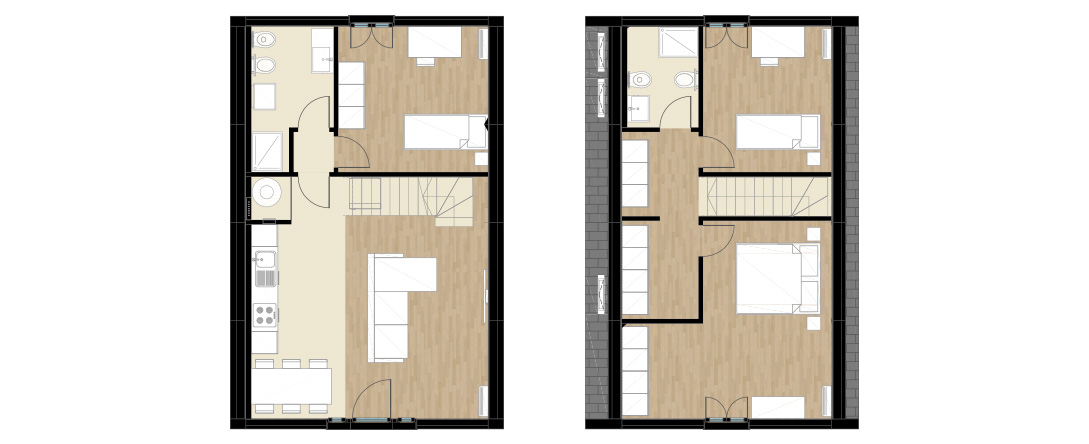
Tra le diverse tipologie di case modulari in legno, il nostro fiore all’occhiello è il più grande Modello T in produzione standard con le sue comodissime 3 camere da letto e 2 bagni. VILLA può soddisfare le esigenze di una famiglia numerosa ma può essere anche personalizzata per scopi diversi: giocando con gli enormi spazi si ridisegna VILLA secondo il proprio stile e i propri sogni. Con questi moduli di 127 metri quadrati, le possibilità sono infinite.
*E’ anche possibile aggiungere il balcone come optional
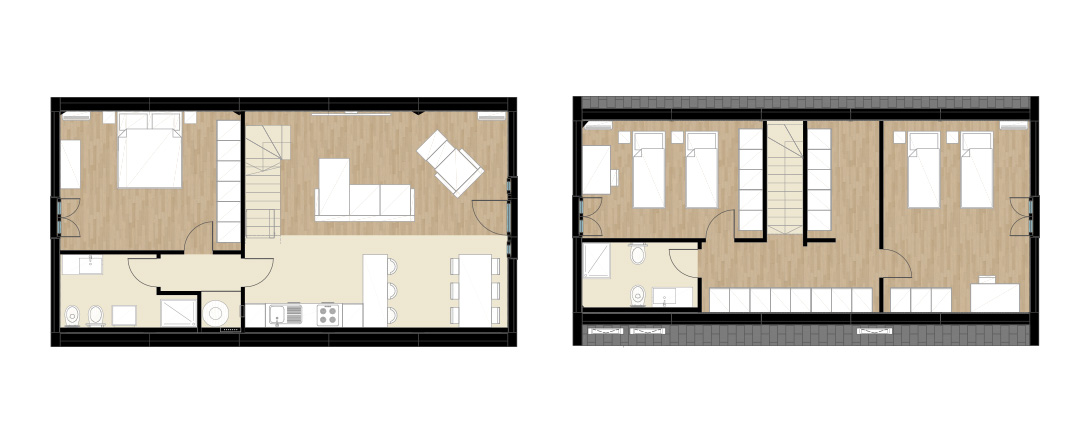
Il modulo balcone permette di espandere le case modulari in legno verso l’esterno avendo due spazi coperti comunicanti con l’interno, offrendo il piacere di ammirare comodamente il paesaggio circostante. Questo modulo è applicabile a tutte le tipologie di case modulari A-FOLD (Cabin, Young, Family, Villa). Il piano terra è di circa 11,00 mq. e il primo piano di circa 10,00 mq.
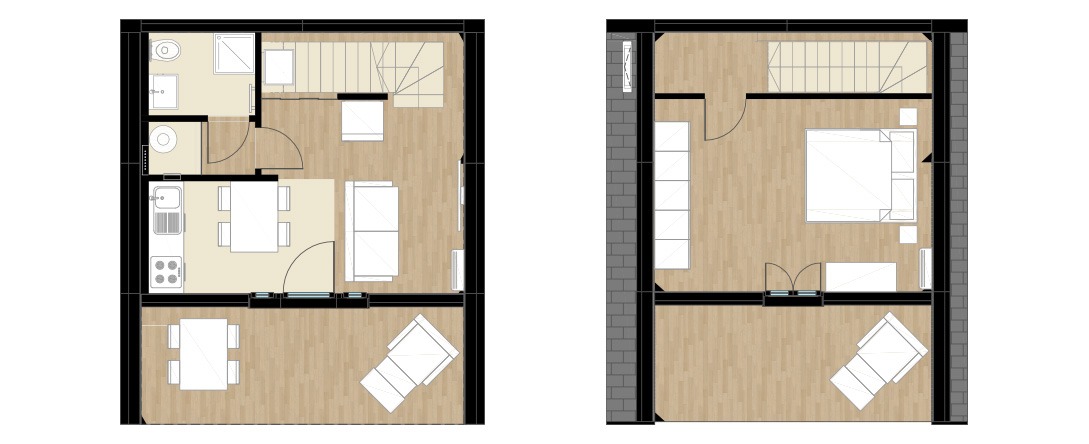
A-FOLD NEL MONDO
Copyright © 2022 – A-FOLD Houses ® – P.IVA 02265960688 – All rights reserved.
Credits | Privacy | Cookie | Note Legali | Dati Societari